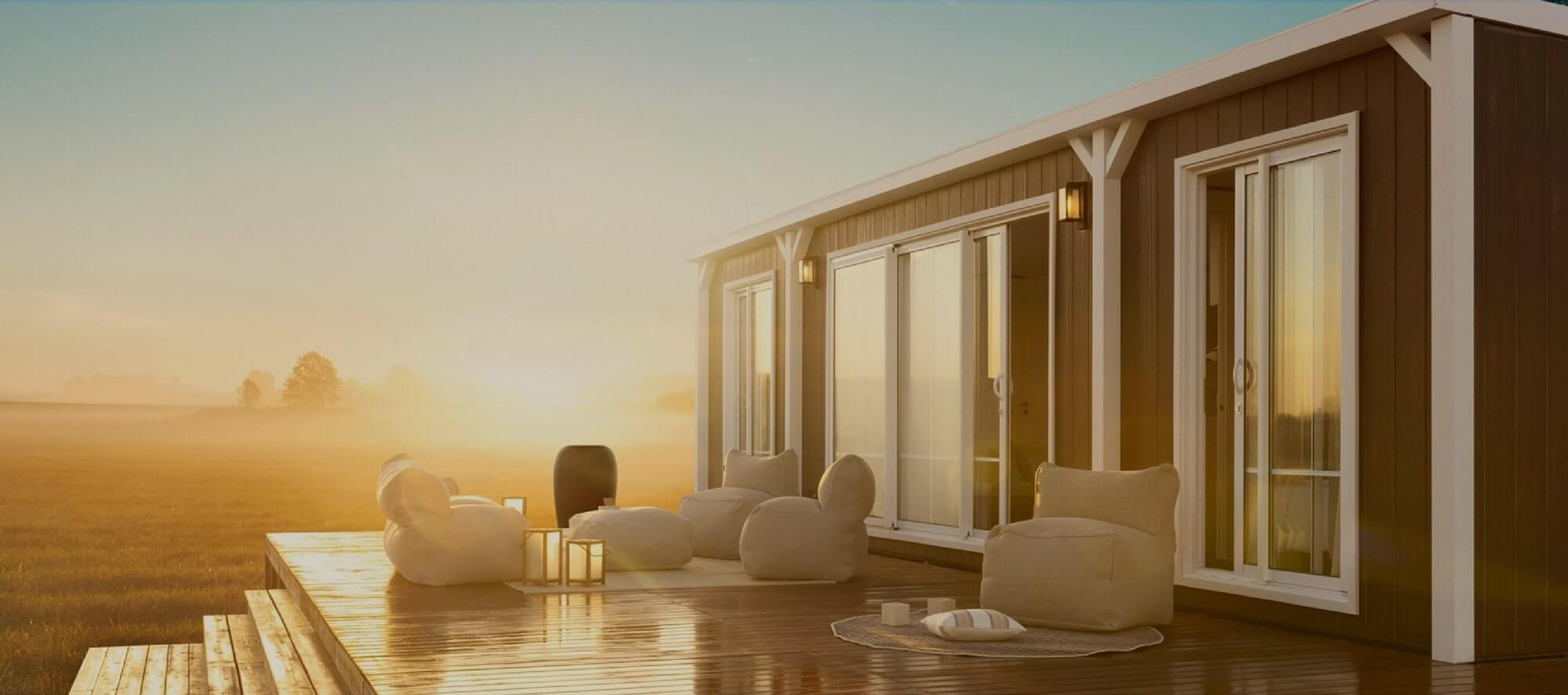#O'HARA
Breaking with standards
The new Key West collection revisits the architecture of the typical southern U.S. homes, with their elegant wooden columns and open horizon facades that inspired the creation of the O'Hara brand. Key West brings a Gone with the Wind feel to its luxurious 2024 collection.
Composed of 3 models Key West 1CH, 2CH and 3CH ranging from 20,85m² to 40m², the collection opens its Key West 2CH and 3CH "on the garden side" thanks to large 3-leaf sliding windows in the living room and 2-leaf sliding windows in the bedrooms. The rear garden facade is almost entirely glazed for a total symbiosis with nature. This new exterior design blends memories of the great South American and Japanese inspiration, for a singular charm.
The interior style is cocooning and minimalist to give pride of place to nature, the backdrop to the new collection. In rooms bathed in light, the selections of furniture, accessories and lighting aim for a chic sobriety. Delicate, deep colours, especially shades of beige, create a sense of serenity. Luxury is revealed in the details and sophistication of a black "line" highlighting the ceiling in each room.
Focus on the Key West 2 bed garden apartment
With a capacity of up to 4 people in its 40 m², this spacious, open-plan setting is particularly comfortable with its two parental and child/guest suites.
In the living room, light dominates thanks to the 3-leaf sliding bay on the rear façade* which instantly increases the living space, inviting nature and the sun to enter. A separate dining area with a beautiful table and comfortable designer chairs. An aerial line for a sofa as comfortable as it is elegant, associated with two armchairs with a cream leather touch.
The master suite is equipped with 2 sliding doors and a 160x200 cm bed with more than 90cm of space on the sides of the bed, and an adjoining bathroom with a 120 x 80 cm Italian-style XXL shower with pure white and black lines for a graphic look. The self-supporting washbasin, with its wide laying surface on the side, allows to cleverly optimize the space.
The children's/guests' suite with its two 80 x 190cm beds gives way to a beautiful space, with a large headboard unit equipped with storage, bedside cabinets, sockets and reading lights. The adjoining bathroom has a 100 x 80 cm walk-in shower and plenty of storage space.
In its standard version, the Key West 2CH living room opens up with 3 sliding doors in the living room on the rear "garden side" and a swinging door on the front "road side".








